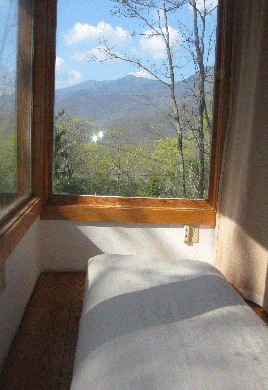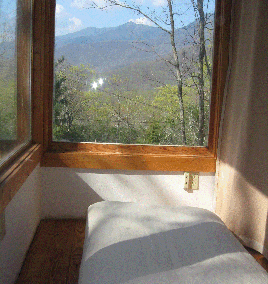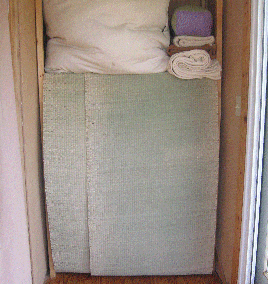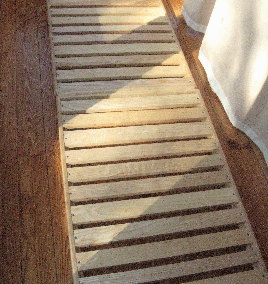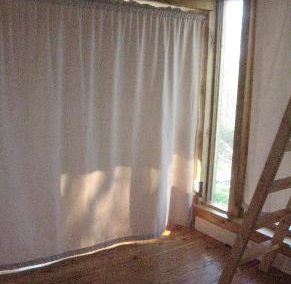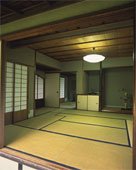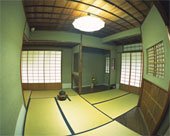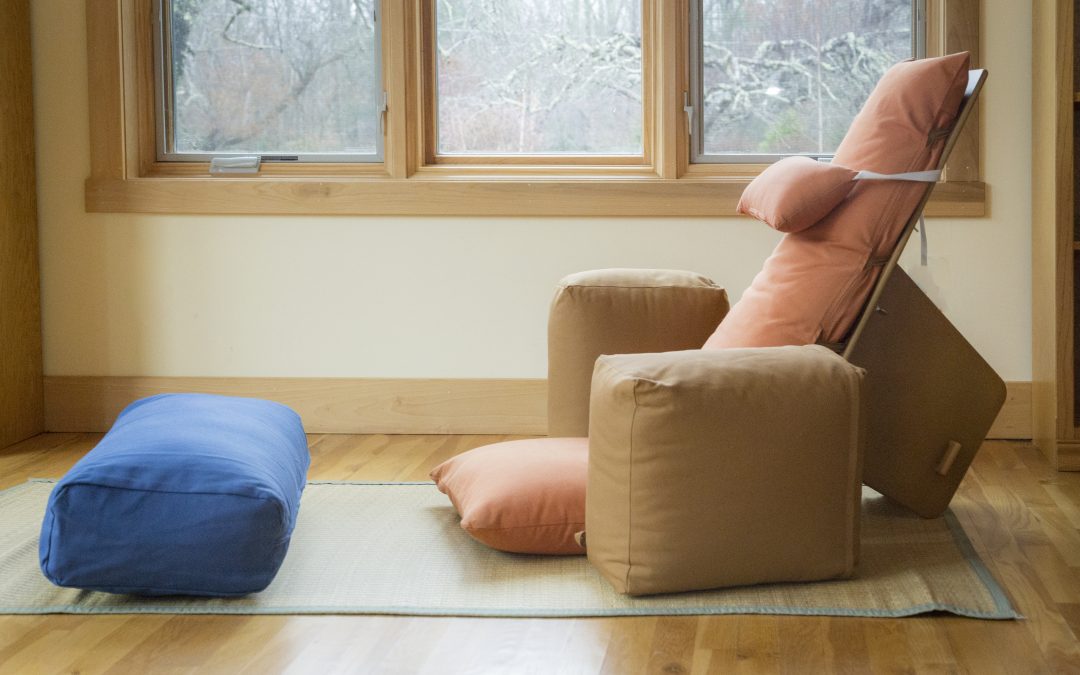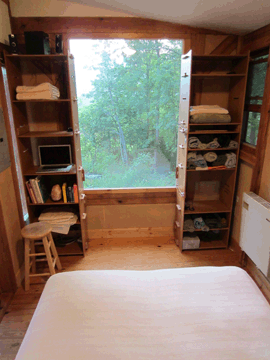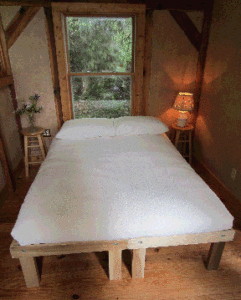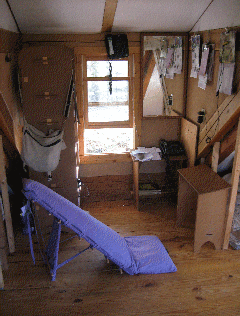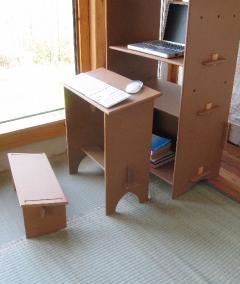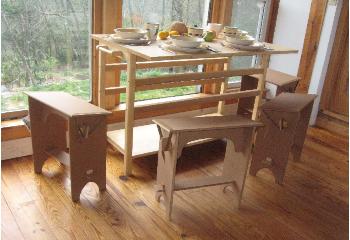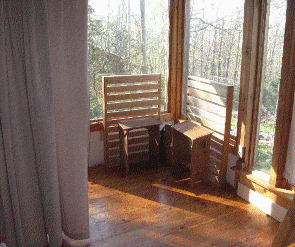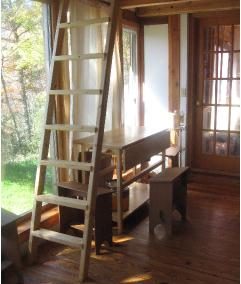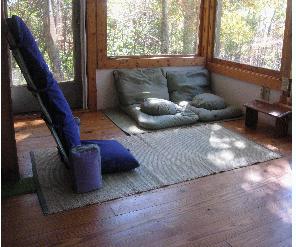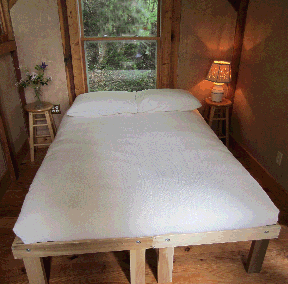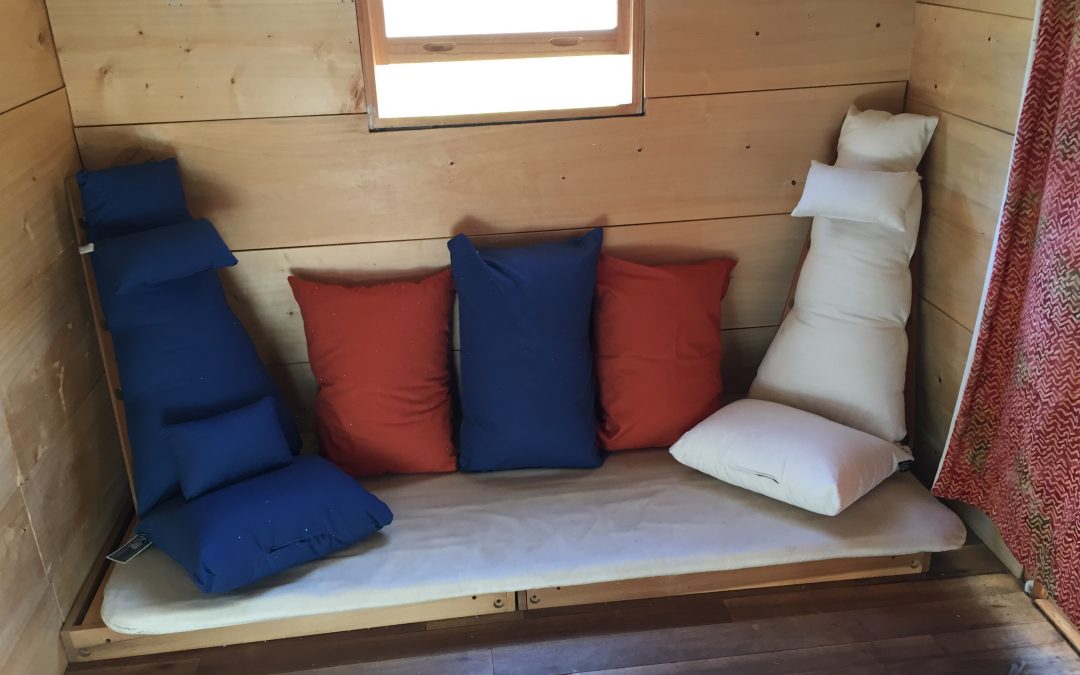
Eight Steps to a Clutter Free Life
Lessons from a Tiny House Guru
By Patrick Clark
People often ask me how I got myself to fit into a 184 square foot tiny house (8’ x 23’). The answer is, by changing my paradigm about how I think about space, stuff and redefining what quality of life means to me. It didn’t happen overnight. It has taken me years of consistent effort to get to this point. So many people want to do what I have done. The first step to less stuff/more freedom is to declutter and downscale. Here is a basic outline of the 9 Principles I use.
It is a continuous process because living tiny means, staying organized and efficient. There is not an inch to spare so as soon as something is out of place, it is right in the way. This is good in some ways and can be annoying in other ways. After many years of living tiny I have developed a system which allows life to flow through the space without feeling too strict or confining. I am not a magician, anyone can do it.

This shows my clothes cubby underneat the “Juice Bar”; an all purpose counter for cutting veggies, juicing and serving guests.
You are going to go through your entire belongings and sort, organize, get rid of until you are at the sweet spot where your life feels just right and you can move into the space that fits your needs or travel footloose and carefree.
You can do this no matter what point you are in the process. If you don’t plan to downscale…it can still improve your life to help free energy and get more effcient.
If you are already tiny, this process can help you continuously improve your game. You can do this on a personal level but will also need to work with your partner and family or household as well since you will be restructuring established systems.
1) Make a Plan
a) When first starting your downscaling process set aside time each week to work on it. It could be one or more hours each Saturday, or it could be 30 minutes each day when you wake up.
b) Give yourself a timeframe for when you want to have the project completed. Put this on your calendar. Also break it down into steps and put each monthly goal on your calendar.
 This photo shows my bedding put up on shelves while I do a little spring cleaning work. Stand up computer station on the left.
This photo shows my bedding put up on shelves while I do a little spring cleaning work. Stand up computer station on the left.
2) Divide and Conquer
Break your belongings into piles. Like goes with like. This doesn’t always have to be physically moving the items, but perhaps keeping a list in a notebook. You will however want to put some of the items physically in their pile so you can later take the next step which is to actually get rid of it. Start with one area such as clothes, kitchen, tools, or office. I like a four tiered system to start
a) Keep
b) Throw Away
c) Give away
d) Sell
As you are looking at each item if you don’t get an immediate answer about whether to keep it or not ask yourself:
a) Do I really need this?
b) Will getting rid of this item allow me to still do what I need to do and have less moving parts?
c) Will getting rid of this allow me to have better order, beauty, simplicity, serenity?
d) Can I make this smaller, rip a page out and throw the notebook away? Digitalize old recordings?
e) Phase out plastic from your life. Start replacing synthetic and plastic clothes, dishes, toys, etc, with natural materials. Now that you live small, you can afford to get nicer things and create more quality and beauty in your space.
f) Think lightweight, portable, modular, multi-use. See my own inventions including Barefoot Office Kits™ for inspiration. You want to be able to move, air out,
wash things and rearrange now and then.
 g) Get matching jars and dishes. Don’t save odd sized containers. Use movable, portable boxes instead of heavy, bulky drawers that can’t be customized as your needs change.
g) Get matching jars and dishes. Don’t save odd sized containers. Use movable, portable boxes instead of heavy, bulky drawers that can’t be customized as your needs change.
Take action on the ‘get rid of’ pile before you start to tackle the next clutter category. Take to Goodwill or Habitat for Humanity, advertise on Craig’s List, ask a friend if they want it, or take to the recycling center.

3) Create Zones
Zone One: FRONT LINE
Only things actively used in easily accessible places. Not stuff away in a closet but more out in the open such as a drawer, shelf, table top near at hand. Books you are actually reading is zone one. Books you will need later go into zone two or zone three.
Zone Two: OCCASIONALLY USED
Things occasionally or seasonally used. This should be somewhat less accessible but not too hard to get. This could be in the back of the closet such as winter clothes that you don’t need to hunt down when the time comes to use them again.
Zone Three: STORAGE
This should be the things that are the least accessible. They could be a stack of boxes in the garage clearly labeled. Also these should be things you really do need and you aren’t simply storing because you are afraid to let go of them.
(Above) This is my bed taken down to do some spring cleaning.
(Left) This is my Barefoot Office Kit™ for when I want to sit at the computer instead of stand.
Zone Four: TRANSITION
There should be some designated transition zones which are neutral spaces where you can put things to be sorted later. No-one wants to live like a robot. You need to throw your stuff down and be spontaneous sometimes so if there is a special shelve, cubby, box, or drawer where you can plop it down. Then you just need to occasionally go and straighten things out. But this step allows the space to remain clutter free even in the midst of a busy life.
4) A home for every thing and every thing in it’s home.
This goes for every little thing, even pens, shoes, daypack and purse, wallet, and things in process such as dirty clothes and pieces of paper. I use a folder for my “In Box” so stuff isn’t laying on the surface. These should be clearly obvious and labeled when needed. Labeling is especially helpful when first setting up the system and especially when multiple people are using the space. Keep your labels in a labeled box or folder or actually out on the counter because you will be grabbing it all the time for awhile. Yes, I am talking about setting up your home similar to an institution, using special cubbies, shelves, racks for personal belongings and everyone needs to know the house procedures for things like where to put the compost, shoes, coats, etc.
5) Shine.
Once you have gone through all your belongings, you will want to devote energy to constantly improving systems and creating more beauty, functionality, space and flow. You will get new ideas as you try things. You will find new things to replace old things. Spend some time each day and each week keeping the place ship shape. Have some empty spaces. In other words don’t fill every shelf and counter top with things. You need places to set things down occasionally so it doesn’t end up in a pile on the floor. You also want to have visually soothing surroundings. Place some flowers out and keep them watered. Have a few crystals or sacred items but well placed and easy to keep clean.
6) Design with dust in mind.
Dust takes time to clean, looks bad and can even be toxic. Fung Shui principles see dust as stagnation. So we want to make all nooks and corners easily accessible. We don’t want counters and shelves lined with many small items. Keep things containerized as much as possible. If there are several small items, think how you could box them into something that got them out of visual site to create more space and serenity. This is one reason why beds on legs have a disadvantage over floor based beds. Cleaning under a bed (or other furniture piece) is one more activity that could be avoided with better designing. The Japanese know this well.
7) Think of the floor as a piece of furniture.
In our over domesticated, overbuilt houses we don’t have much inspiration or need to practice healthy primal movement and positions such as squatting and kneeling. Keep open spaces on the floor instead of covering it with furniture and remember to squat part of the day during activities you would normally be sitting or standing. Do things on the floor, eat, sleep, work, yoga. Have a place to put your shoes when you walk in the door. Keep the floor clean and use floor coverings when needed. Have yoga mats and props available nearby
8) Design standing surfaces for eating and working.
A bar which is about 40 inches tall is a good place to sometimes eat. It may sound a little strange when in the habit of sitting, but sometimes it is more comfortable to stand, especially if we have already been sitting a lot. Also making use of vertical space saves the precious limited floor space in a tiny house.
[/et_pb_text][/et_pb_column][/et_pb_row][/et_pb_section]


