Twenty years ago I set out to build a house.
I wanted a house that was a sanctuary, soothing, and interactive, that reflected serenity, open space, simplicity, and looked somehow more vernacular than modern. But vernacular to what? Perhaps vernacular to any culture that had a good idea about small space design. Also, I was creating a new vernacular based on body friendly design. That is why, ten years later, neither the house nor furniture are finished yet.
This was my list of ideals: non toxic, full of natural light, passive solar, minimalist, containing body friendly furniture.
This house that didn’t exist yet but was only loosely formed in my imagination, was more perfect than I was. It had figured out how to manage clutter and solve the problems of heating and cooling without using fossil fuels. It had figured out how to keep dust to a minimum and put everything away in neat drawers or shelves. It had figured out how one couple could live comfortably and have sufficient space without the extra room that seemed to be missing from the plan.
To make this small of a space work for two people, there would need to be some intense and focused engineering and inventiveness. There were no models to go by. I could borrow some ideas from the Japanese, the Plains Indians, The Pueblo Indians and other cultures who had learned to live in small dwellings. And of course there are plenty of small space dwellers in modern high rise apartments across the world. But our house was yet to be invented. The empty space which was roughly 12’x36′ with two small lofts was virtually empty. The furniture hadn’t even arrived.
We loved the Japanese use of floor and put away furniture. But we found there were some improvements that could be made on this. For instance, ancient Japanese didn’t have laptop computers. So we had to figure out a good way to sit on the floor and type. Also, we love the idea of tatami mats. We ended up using them in the living room. But we found a platform bed to be better at ventilation and offered extra storage space underneath. The platform bed creates a firm surface mimicking the floor.
-
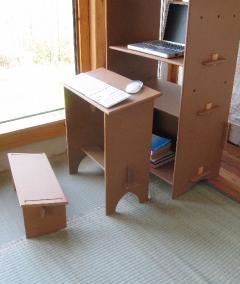
This is a Japanese office so to speak. We call it a "Dynamic Office™" because you can either sit as shown, move the laptop to the top shelf and stand, or do some yoga stretching while you wait on something to download.
-
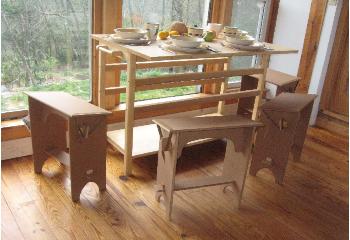
The dining table is 35" tall which makes is great for an extra food-prep surface. It is long and narrow which keeps it out of the walkway, but the fold out leaf comes out when there is company. Tilt Seats™ are used in various places in the house but gathered for company.
-
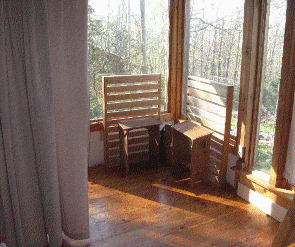
One approach to the living room. This didn't work as well but was a fun experiment. Floor beds become the back of the chair during the day.
-
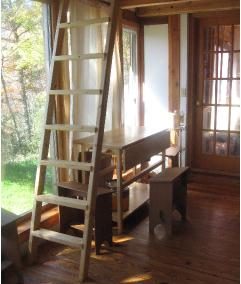
This shows the ladder to loft. Ladder is movable. Photo below shows dining room with ladder taken out for guests.
-
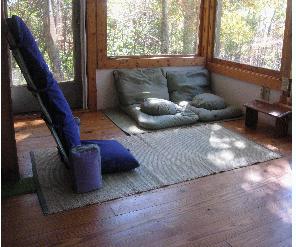
One approach to the living room. Nothing is set in stone here. All furniture is lightweight and moveable and interchangable. Top photo is a floor based living room using folded zabutons and zafus and an early prototype of the Eco Backrest™. Bottom photo is Tilt Seat™ with wooden tatami mats which serve as backrests during day and sleeping platform at night.
-
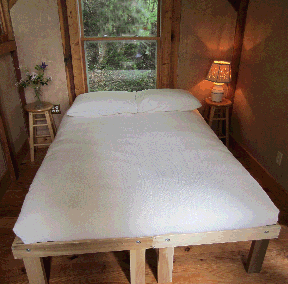
Queen Sized bed is a platform frame with wool/kapok futon and organic cotton blankets. Bed barely fits in a 9'x12' room. Long, shallow boxes create a nice under-bed storage solution.
Interior designs of modern apartments often seemed cramped and over furnished. The spaces are designed around the table and chair sit down lifestyle with overstuffed couches. There is very little room to move around and often no empty floor space to speak of. But even these examples of small space living had some really good storage solutions we could borrow from, such as the storage-under-the-bed technique mentioned above.
You can design a house on paper and then build according to the blueprint. Or you can design as you build by making a rough sketch, living in it awhile, building some more, and so on. We did the later, because we had not figured out all the details. And we now know that a Harvard educated architect could not have done it any better. You cannot sit down and figure these things out on paper when you are reinventing some of the rules. Plus we were not designing for visual only. We were designing for a body friendly, interactive environment. It would involve a lot of field testing.
We started with stark minimalist. Our only furniture was roll up futons on the floor, crates full of papers, books and clothes, zafus, and a kitchen table with two stools. It felt great. We had a blank slate. We had plenty of floor to sit, sleep and do yoga.
Our early interior design issues were:
- We wanted to stand while working on the computer.
2. We wanted to sit on a forward tilted seat with no back support.
3. We needed a small desk at proper height for working on the floor at the computer.
4. We wanted a place to put everything away.
5. We needed two ‘offices’ complete with phones and computer work stations and there was only one extra room beside the kitchen and bedroom.
6. We needed a ‘living room’ where several people could comfortably lounge and visit. This would have to be a floor-based design for reasons stated below.
Most designers would have looked at the situation and said the solution was to ‘add on’. But one of the basic principles of a good design, in fact, THE GUIDING PRINCIPLE is to design the simplest possible to achieve the desired results. That is why architect students start out with a toothpick project. That is why the Plains Indian Tipi is probably the best building ever to be invented. And that is why having space limitations was one of the best things that could have happened to us. It forced us to come up with a solutions.
These seemingly contradictory issues seemed at times unsolvable. Somehow each one magically received a solution. In fact, the solutions came out of the very contradictions that were creating them in the first place. In other words, the contradictions and problems worked together to solve themselves. This is a classic case of ‘re-framing’, looking at a problem from another angle, or thinking outside the box. Our ideal interior design plan came together in unexpected ways which were created by the synergy of the challenges.
For instance we would design a piece of furniture and then find that it not only worked for it’s intended purpose but something else as well.
Example 1: The Tilt Seat was first designed as a seat for sitting at a table or desk. It turned out to also work well as a desk while sitting on the floor. That solved part of the space issue because only one object would be needed instead of two. And it looks like a cross between Japanese and Shaker–two cultures focused on minimalist and simplicity.
Example 2: The Stand Up Desk worked great for the purpose of a work station. But it also reduced the amount of floor space needed for a desk by 75%. The reason it saves this amount of space is because it uses vertical space similar to the way sky scrapers do. When you can’t go ‘out’ you go ‘up’. This allowed us to find two offices in a house that only had one spare room. Since the Stand Up Desk uses such a small amount of space, it created an office work station in a small corner of the bedroom. This also solved the issue of clutter clearing and dust control. There is nowhere to put clutter so it just does not accumulate. Well, I will qualify this. The lack of space to put clutter forces a change in habits so stuff gets put away or you can’t walk.
As we solved one issue at a time with pieces of furniture that were prototypes, we would put the furniture design into production so other people could benefit from our discoveries.
The Living Room
One long standing problem that had not been satisfactorily solved was how to make an attractive living room area on the floor–that is: without the traditional couch and upholstered chairs. What we wanted was a place people could gravitate to for relaxing and socializing, reading or playing music. Chairs and couch would not work because this was our only floor space which we needed for the floor culture aspect of our house. And we would need to clear everything out of the way if we wanted a large group of about eight people. This was NOT a compromise. We were not doing this out of a limitation. We WANTED to be on the floor part of the time for several reasons:
1–It was playful.
2–It allowed stretching and yoga.
3–It allowed multiple uses of the room.
4–It created the feeling of serenity and spaciousness.
5–We didn’t want to block the windows which brought in heat and light.
6–It allowed more comfortable lounging positions with minimal space.
7–It allowed more space for people instead of furniture. Thus more people could be there.
However, we hadn’t figured out a good design for a lounge chair type device that would make it all work. Everyone knows how uncomfortable couches are—you can neither sit up straight, nor lean back without cramping your back. We wanted something better. We tried various camp chairs and floor lounge chairs on the market, but none of them were comfortable.
Then I remembered the Plains Indian Tipi Chair that I had attempted to construct when I was in high school. This is a simple backrest made of willow reeds which are tied together to form a mat. This mat is then placed against a tripod of sticks which give it support. Wa La! You can now lean back and relax. During my juvenile attempts to figure it out, I could not get enough of the reeds to start the project. Now I was compelled to revisit the project.
There are a couple of places you can buy one of these. Or you can even make your own. I decided to make my own. But as I thought about it, I started envisioning a new way of making the thing so it would fit in with modern homes. For the next Two Years ˆi worked with my team of designers to develop what is now our EcoBackrest™.
While warehouses are stockpiled with clunky, modern furniture, we have been busy figuring out how to make lcompact, lightweight furniture out of earth friendly ingredients for people who want to downscale their lifestyles and live within their means in the new economy.
Part of the solution lies in looking at USES instead of ROOMS and intermingling elements of each type of room together when necessary.
Part of the solution lies in getting very organized and getting rid of unneeded belongings.
Part of the solution is making a commitment to the Green Lifestyle.
The photos in this article show part of the interior of our house as it is at around 75% completed. Stay tuned for Part Three which will show other parts of the house.
Article by Patrick Clark
–
